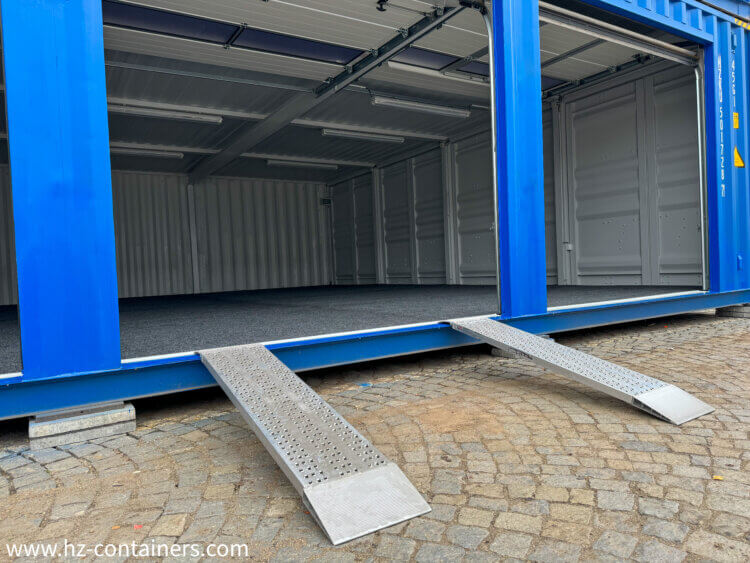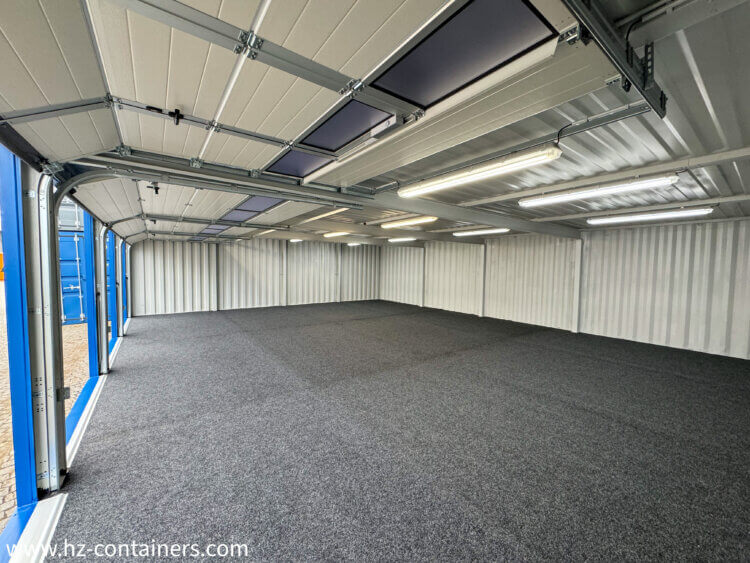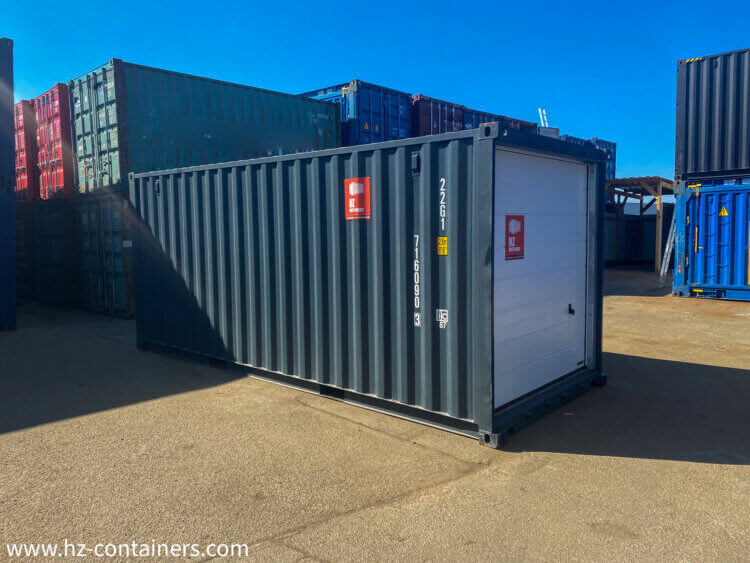Container Garage and How It Is Made

Container garages and their production represent an innovative and practical solution for parking and storage that combines strength, flexibility, and quick installation. This modern alternative to traditional garages is becoming increasingly popular due to its durability, cost-effectiveness, and customization to individual needs. A container garage is a great solution for car storage.
When modifying a container into a container garage, several steps need to be taken: Creating a garage from a shipping container is an innovative, environmentally friendly, and affordable solution for parking your vehicle. Due to its robustness, flexibility, and easy assembly, garages made from shipping containers are becoming an increasingly popular choice. But how exactly should you proceed with the construction of a container garage? In the following steps, we will present you with a detailed guide.
Select the size and type of storage shipping container
The first step is, of course, selecting the right container. Pay attention to the following parameters when choosing:
- Container dimensions: Standard container dimensions are 20 feet (6 meters) or 40 feet (12 meters) in length, 8 feet (2.5 meters) in width, and 8.5 feet (2.6 meters) in height. A 20-foot container is sufficient for one car, while for a garage for two cars, consider a 40-foot container. There are several different sizes and types of shipping containers. For garage purposes, a standard 20-foot or 40-foot storage shipping container is usually the most commonly used. It is important to choose a container that is spacious enough to accommodate the vehicle and any other necessary equipment, especially if you plan to have a shelving unit next to the car + you need to consider the passage and the possibility of opening the doors. Additionally, consider frames for mounting custom sliding doors and cutouts for the specified openings.
- Load capacity: The minimum load capacity for a passenger car is 2.5 tons, but most containers have a load capacity of 20-30 tons, which is more than sufficient.
- Condition of the container: Thoroughly check the container before purchase. Focus on corrosion and any damage. Prefer so-called “one-trip” containers, which have been used only once and are in better condition.
Preparation and installation of the container
A garage from a shipping container is prepared to measure according to the specific requirements and instructions of the customer. We perform special modifications to shipping containers directly at our facility in Třebíč, where we have all the necessary equipment and techniques for transporting the shipping container and installation. This is necessary because handling the container requires professional and trained personnel.
Once you have chosen the container, it’s time to prepare it:
- Removal of old coatings and dirt: The steel structure needs to be cleaned of old paint and dirt. You can use methods such as sanding, blasting, or chemical cleaning.
- Repair of damage and corrosion: Cracks, holes, or perforated spots need to be welded. Treat corrosion spots with anti-corrosion coatings.
- Coatings and anti-corrosion treatment: Paint the entire container with a primer and topcoat. Using anti-corrosion systems is crucial for long-lasting durability.
- Fitting window and door openings: Cut out openings for windows and doors and fit the frames. Ensure that the structure remains statically stable.

Specific modifications for the container garage
Some modifications that need to be made in the transformation of a shipping container into a garage include installation of garage doors and entrance doors, ventilation openings, and window cutouts for natural lighting. It is also possible to secure the container against theft, prepare electrical installations for lighting, etc.
Floor and access to the container garage
A concrete floor or tiles can be installed in the container garage to ensure durability and protection for the vehicle. However, it is ideal to use a heavy-duty carpet. It is also important to ensure convenient access to the garage, for example, with a ramp.
Electrical installations
If access to electricity is required, it is necessary to ensure the appropriate electrical connections. It is important to ensure that these installations are carried out professionally to ensure safety and reliability. This requires a subsequent inspection of the electrical installation based on the technical documentation for the garage from a shipping container.
Installation of electrical and other equipment
For comfortable use of the garage, it is recommended:
- Lighting: Ceiling LED panels will provide sufficient light.
- Sockets: For connecting tools and other equipment.
- Shelves and storage spaces: For tools and other supplies.
- Security system: Alarms, camera systems, and motion sensor lighting.
Obtaining permits
Transforming a shipping container into a garage provides an affordable and durable option for storing and protecting a vehicle. Before making modifications, it is advisable to consult local building regulations and permit requirements to ensure compliance with legal and safety standards. For building a container garage, a notification to the building office is often sufficient. A complete construction process is not required if:
- The built-up area does not exceed 25 m².
- The height of the container does not exceed 5 meters.
- The construction does not contradict the zoning plan.
A simple description of the construction, the consent of the landowner, and a technical sketch are sufficient for the notification.
Practical Tips for Successful Implementation

- Detailed planning: Before starting work, create a detailed plan for your garage, including dimensions, insulation, electrical and plumbing installations.
- Select the right container: Check the container for rust and damage before purchase. Prefer “one-trip” containers for the best condition.
- Consider future needs: Think about possible expansions or modifications you may want in the future. Design with flexibility in mind.
- Follow local regulations: Ensure your project meets all local building codes and standards.
- Focus on insulation and ventilation: Adequate insulation and ventilation are key for comfortable and safe garage use year-round.
Container Garage Layout Options
A container garage can be arranged in several ways:
- Classic single-car garage.
- Double garage made from two connected containers.
- Hall garage made from three or more containers.
- Multi-story garage utilizing space above.
- Workshop or storage with garage doors.
Security Features for Container Garages
To secure a container garage against burglary, you can use:
- Security padlocks on the doors.
- Lockable bars for greater door stability.
- Security films and window decals.
- Alarm with motion sensor and siren.
- Camera system with recording.
- Lighting with motion sensor.
It is also advisable to insure the garage contents against theft and vandalism.
Advantageous Solution for Parking and Storage
Container garages represent a modern, flexible, and economically advantageous solution for parking and storage. Due to their robust construction, quick assembly, and customization options, they are an ideal choice for both individual and corporate clients. If you are looking for a reliable and effective garage, container garages offer all the advantages you need. Building a container garage is a great way to obtain a stylish and functional parking solution with minimal costs. With careful planning and proper preparation, you can achieve results that not only meet your expectations but also contribute to environmental protection.
MOBILE GARAGES FROM CONTAINERS – COMPLETE OFFER HERE
Container Garage: Modern and Effective Solution
Durability and Security
Container garages are designed to withstand harsh weather conditions. High-quality sandwich panels form the core structural element of these garages, ensuring excellent thermal insulation and strength. Protection against burglary is guaranteed by the robust design and materials used, meaning your vehicles and other stored items will be safe.
Flexibility and Quick Assembly
One of the main advantages of container garages is their modular construction. Prefabricated elements allow for quick and easy assembly, minimizing the time and costs associated with installation. The modular system also enables expansion or customization of the garage according to your needs, without the need for extensive construction work.
Aesthetics and Customization
Container garages are not only practical but also aesthetically appealing. Available in various colors and finishes, they easily adapt to the appearance of your surroundings or corporate premises. This allows for the creation of a harmonious and visually attractive environment that meets your specific requirements.

Types of Container Garages
There are various types of container garages that differ in size and equipment to meet different needs and budgets. The most common include:
Mini Container Garage
Mini container garage is ideal for those who need a compact but functional solution for parking one vehicle. With dimensions of 6.0 m in length, 3.0 m in width, and 2.96 m in height, it provides enough space for smaller vehicles or motorcycles. It can also be additionally equipped with sandwich panels with a polystyrene core, which ensures thermal insulation. Standard equipment may also include LED lamps, electrical outlets, and garage doors.
Standard Container Garage
For those who need more space, there is the standard container garage. With dimensions of 6.0 m in length, 5.0 m in width, and 2.96 m in height, this garage is ideal for parking two vehicles or for storing larger items. Like the mini version, this garage can also be equipped with a robust steel structure. Additionally, it offers more options, such as external steel doors and a greater number of electrical outlets.
Maxi Container Garage
Maxi container garage represents the largest and most luxurious variant. With a volume of 113m3, it provides enormous space for parking multiple vehicles or for storing a larger quantity of materials. This garage is ideal for corporate clients or for those who need maximum capacity and flexibility. It can be equipped with all standard features, such as sandwich panels, LED lighting, and electrical outlets, and additionally offers an even higher level of customization.
Technical Parameters
All container garages feature a robust steel structure that ensures long life and resistance to external influences. The upper and lower frame is welded from cold-formed profiles with a thickness of 4 mm, which gives the entire structure exceptional strength. The surface finish using polyurethane paint in various RAL shades ensures protection against corrosion and an aesthetic appearance.
The walls can be fitted with sandwich panels with a 100 mm thick polystyrene core, which provide excellent thermal insulation.
Electrical Installation and Other Equipment
Container garages are standardly equipped with electrical installation, which includes LED lamps, double sockets, and switches. This allows for easy and convenient use of the garage under any conditions. The rainwater system with PVC gutters ensures effective drainage of precipitation, thus protecting the structure from moisture and ensuring its long life.